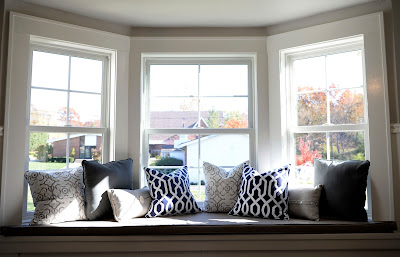It was not just the exterior of the church youth farmhouse, The Mustard Seed, that got a makeover. From the front door to the backdoor, the house was cleaned, plaster holes repaired, trim added, walls painted, and floors refinished. Then the home's main floor was furnished. Here is a look at the main floor of the home:
The front door now lets lots of light into the living room.
Prior to the redo, the front room was a long, narrow bowling-alley-like-room. The front door cut the room into two halves.
After the renovation, the television was hung over the fireplace, and the components were hidden in two cabinets on either side. Two swivel rockers (from Target on line) and foot rest puffs were pulled up to the tv.
A new light fixture, wicker shades, and linen drapery panels warmed up the space.
On the other side of the front door, an L-shaped sofa provides more seating. An old window was painted black, mirrored, and hung as a reflective focal point in the main seating area of the room.
The before and after picture shows the dramatic difference.
Another change in this front room is the fireplace. Broken tiles in the fireplace surround were exchanged for slate.

Through double doors is the dining room.
Prior to the makeover, the dining room had rough plaster above wood wainscoting.

There also were old windows and an outdated light fixture. After the renovation, a new light fixture and decorative pillows contributed to the fresh look.
A table was made out of old barn wood.
The deep window seat provides extra seating. Also notice the new wider window surrounds.
A wainscot cap was another detail added.
Beyond the dining room is the kitchen. Open-shelving was minimized and matte white subway tile was added all the way to the ceiling to make the room feel larger.
An odd light was replaced with new light...
and a Roman shade was also hung over the sink.
Old appliances were replaced by new ones.
Two sets of IKEA cabinets were purchased, reinforced, and installed permanently in the kitchen to provide more storage.
On the other side of the kitchen is a sunroom. Prior to renovation the sunroom was an odd assortment of windows and sliding doors.
New french doors replaced sagging sliders and four-over-four windows were installed to match the other replacement windows in the house.
A comfortable sofa was placed where visitors could chat with whoever is cooking in the kitchen.
Hopefully, a new youth pastor will enjoy using the home for himself and to entertain the teens in the community. (If you are interested in a director of student ministry position look up the Leawood Presbyterian Church and see the job description (http://www.leawoodpres.org/employment-1/).
Congratulations to Sean Devlin who did all the carpentry, repairing the plaster, reinforcing the IKEA cupboards, and hanging the blinds...And compliments to our daughter, Rachel, who had the vision, chose all the paints, stains, fixtures, and furnishings. I should add--on a shoestring budget! You would be amazed how Sean found and repurposed supplies. For example, he got the front doors from a rehab place for $50! Rachel shopped IKEA, Wayfair, Target, and T J Max.and got amazing deals!









































































