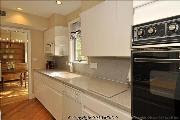Which dining atmosphere do you prefer, casual or elegant? More and more our culture is leaning toward laid-back, not stuffy. But, stop and think about it. Which tastes better, a steak at Texas Roadhouse or one served on linen at The Capital Grille? At home, because we don't toss peanut shells on the floor nor do we serve many meals on a starched tablecloth, it is preferable to hit a balance between formal and informal.
Marcus and Anna accomplished this by mixing contemporary with traditional furnishings, casual with dressy finishes.
Starting with the floor, they chose a jute honeycomb patterned rug from West Elm (http://www.westelm.com/products/jute-dot-rug-t008/?pkey=crugs-flooring). Juxtaposed to this casual floor covering, Anna hung white floor to ceiling drapes from Pottery Barn. The formality of full length window coverings was taken down a notch by choosing linen rather than silk and grommets rather than traditional pleating. (Curtain rods are from Restoration Hardware.)
In the center of the dining room is a formal, oval table but six mismatched chairs. The host and hostess chairs are high-gloss white, contemporary chairs from Brocade Home (https://www.brocadehome.com), and side chairs are canned, hand-painted antiques purchased at Stoudt's Black Angus Antique Mall in Adamstown, Pennsylvania.

The mix of antique and contemporary continues with the dining table which was left in the room by the previous owners. Yellowed with age, the table was tired looking and might have been carried to the street, if there had been a replacement. However, because it was the only option, we went to work. Lacquer stripper, lots of elbow grease, and a white glaze transformed the duckling into a swan. Imagine our surprise when we discovered the Kindel label on the under side of the table skirting and brass rings on the table legs! Now the traditional table with updated finish sits comfortably center stage. Finally, placemats set a casual tone next to a William Yeoward crystal globe which adds some glam.
Prior to its facelift, the dining room seemed teeny. A door closed the small room from the entry, and the previous owners had a large hutch on the wall (visible from the kitchen). As a consequence, the room appeared to be minuscule.
The door from the entry was removed, and Marcus' and Anna's open sideboard visually added two feet to the room.
Atop the antique chinese sideboard sits an old gilded mirror between a pair of contemporary Simon Pearce square vases. The distinct lines of the cane sticks also add a fresh twist.
The mix of old and new is repeated again in the weathered brass chandelier which puts a contemporary spin on a traditional shape (Circa lighting).
The final coup is tucked into the corner of the room where a very deep cupboard takes advantage of space beneath the stairs. Previously, this cupboard had wooden country pulls on the drawers, was too deep to be left open, but lacked doors. Upon inspection, we noticed evidence of doors formerly covering the shelves. What a pleasant surprise to find the old doors hidden beneath a stack of window screens in the basement furnace room! Given a coat of paint and contemporary crystal pulls, this quirky old cabinet now fits perfectly in the room.
I don't know about you, but I think this room is ideal for breaking bread day-to-day or on a holiday. Dress it up; dress it down--it works for steaks anyway you prefer them.
















































